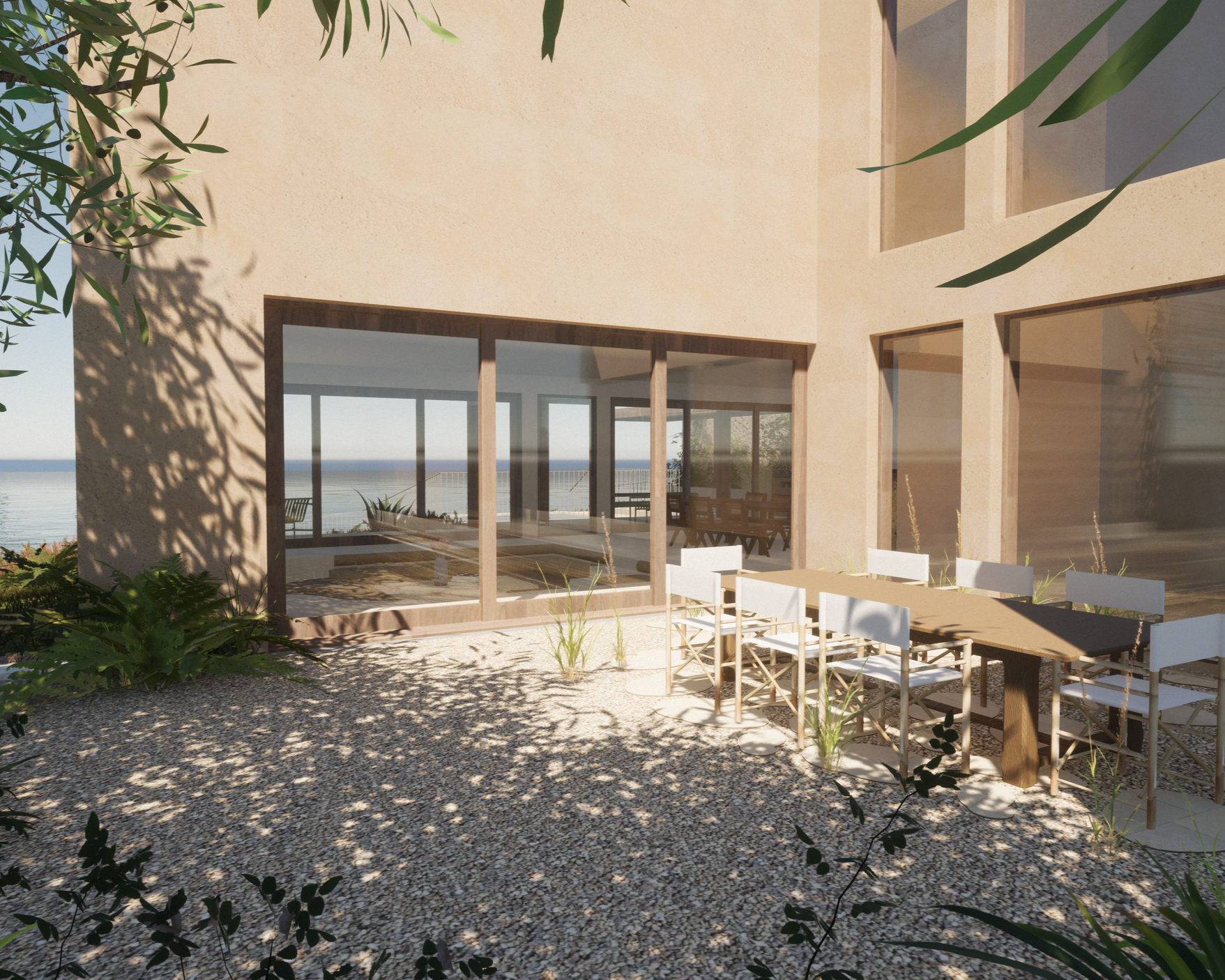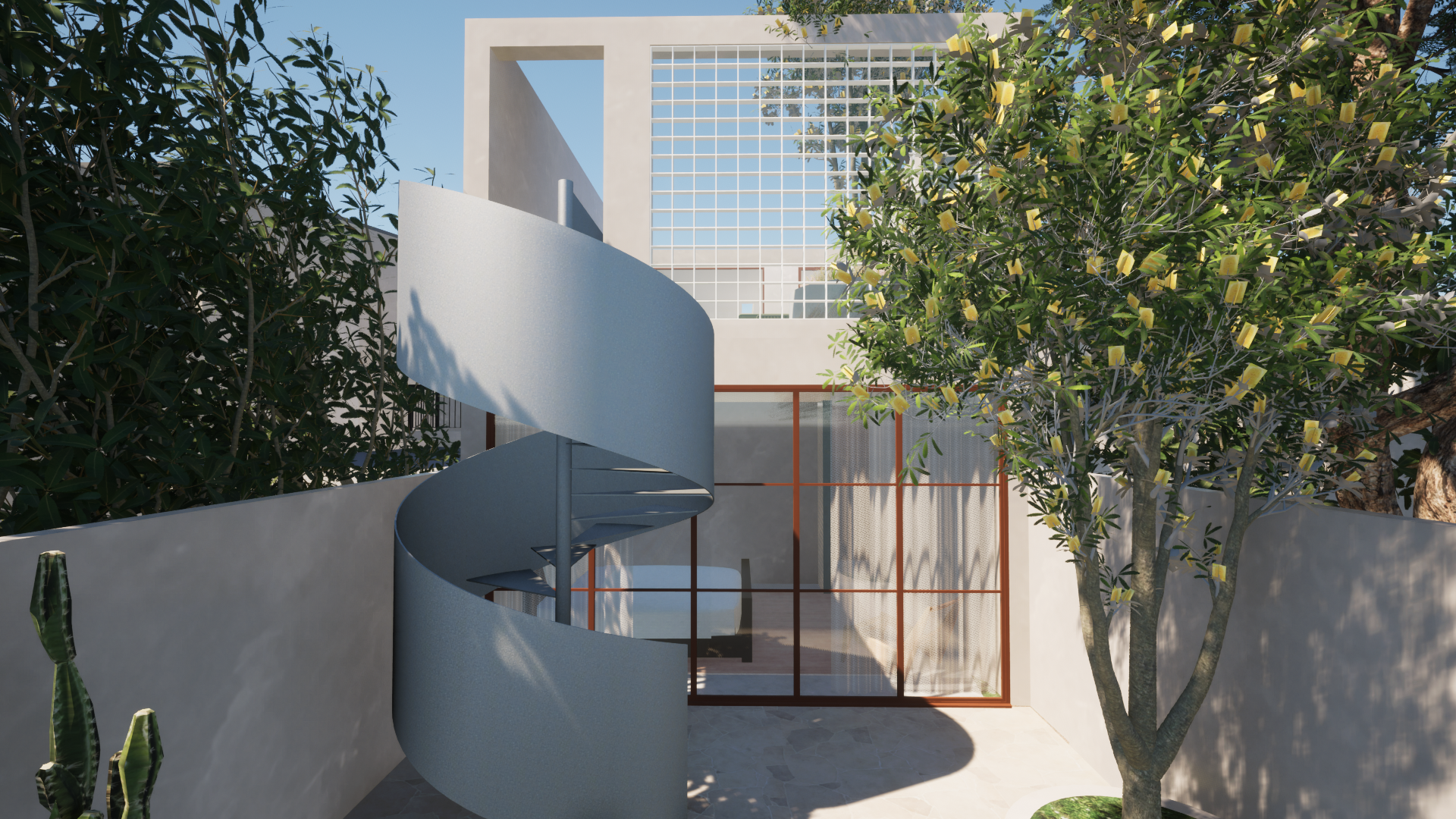Projects in progress
PALM BEACH
Typology - New Build
Stage - Concept Design
Mona Vale
Typology - Alterations and Additions
Stage - Starting Construction Soon
Malaysia
Typology - New Build
Stage - Starting Construction Soon
Dee Why
Typology - Alterations and Additions
Stage - Under Construction
Collaroy
Typology - New Build
Stage - Under Construction
AVALON
Typology - New Build
Stage - Under Construction
Careel Bay
Typology - New Build
Stage - Concept Design
Avalon
Typology - New Build
Stage - Starting Construction Soon
Palm Beach
Typology - New Build
Stage - Concept Design
Narrabeen
Typology - Alterations and Additions
Stage - Under Construction
Pakistan
Typology - Alterations and Additions
Stage - Construction
Tallebudgera QLD
Typology - New Build
Stage - Construction
Balmain East
Typology - Alterations and Additions
Stage - Concept Design
Clareville
Typology - New Build
Stage - Starting Construction Soon
Lilyfield
Typology - Alterations and Additions
Stage - Concept Design
Curl Curl
Typology - New Build
Stage - Concept Design
















